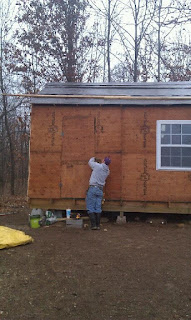Since we had the cabin dried in for the most part we decided to go ahead and start placing the loft joists. The plans I purchased called for an U shaped loft open in the middle. We really didn't like that plan and decided to put a loft over 3/4 of the cabin on one end and a small loft at the other end for storage.
The primary purpose of the loft will be for sleeping. I used a 12/12 pitch on the roof and varied from the plan on the south rafters and raised them one foot higher in order to achieve more head room.
The day was nice, at least inside the cabin. The girls were complaining about the cold as it was very windy. They were wanting to light a bonfire and we had to have a discussion about fire safety, especially forest fire safety as they can get out of hand in a hurry.
The loft joists were spaced two feet apart on center. I varied the second joist to be able to nail it directly to the rafter as well as the wall. This will make it more stable.
I used 2x8's for the loft joists. I don't want it coming down and it may be a little overkill but I would rather do it right to begin with. I also installed blocking every two feet in between the joists to stiffen them up. I staggered the placement so I could butt nail them. I plan on going back later to install some brackets.
We spent a good portion of the afternoon working. The weather forecast was calling for increasing chances of rain beginning at 1600 and getting greater by the hour. Well the meteorologist was wrong as we started getting rain around 3:00 pm. I had wanted to fashion a temporary door and install house wrap around the outside of the cabin.
We have one more loft joist to install on the long end and half the braces and we still have to install the joists for the short loft which we will do when we frame in the bathroom. My wife bought a new bathroom vanity including the top for $15 on bid it. If it wasn't for using cull lumber and upcycling we would'lve never been able to affort building this cabin with having to pay two house payments.
I ended the work session in the rain by installing the temporary door. I just wanted something up to keep out the rain. We have no valuables inside so I didn't install a padlock.
The next objective will be to install the front porch so that I can determine how much metal roofing I will need and get it installed. The front is to be sided with rough sawn cedar and the sides up to 8 feet are going to have used tin from an old barn installed horizontally to give it an old time feel and the gable ends will be stained cedar shake siding. I have a couple more windows to install and then we will be ready to put in some insulation. I have a dual fuel ventless space heater which will heat the cabin well. I just have to find a propane bottle at least 100 pounds which I should be able to find on Craigslist. We also plan on hitting the Habitat for Humanity Restore to find a door. If we have no luck with a door the local lumbar yard has one that will work.




No comments:
Post a Comment